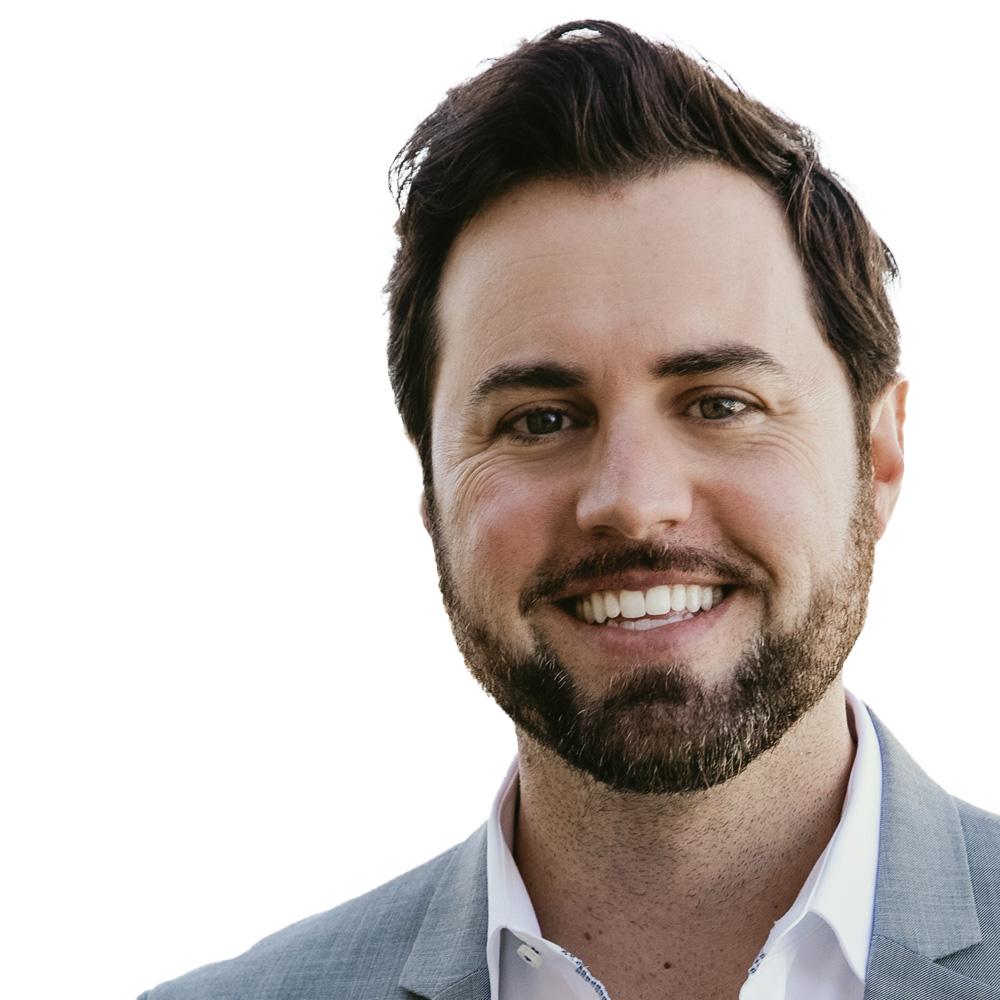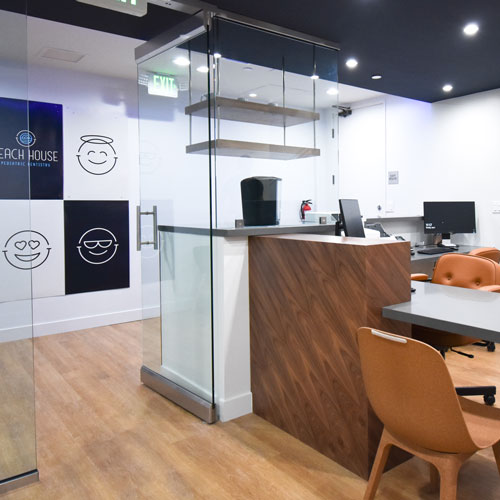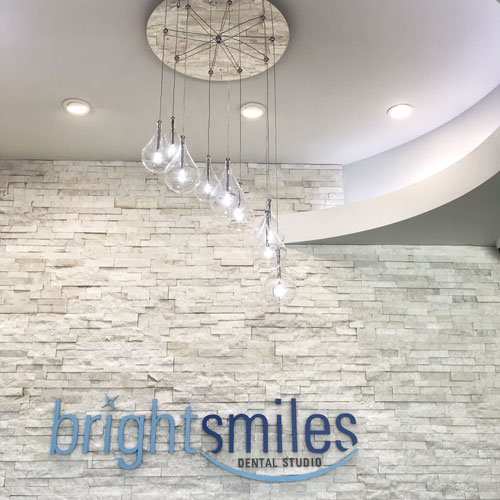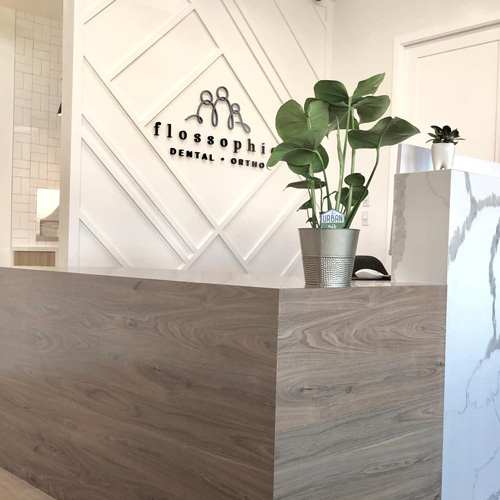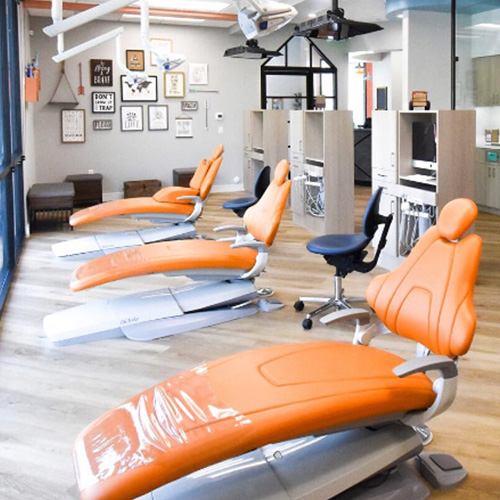imagining and creating incredible dental spaces geared to produce results by dental office design experts.
we design dental offices that are not only efficient and functional, but visually appealing. we have designed hundreds of dental practices throughout north america, creating pleasant, calming, and uniquely creative spaces that draws in patients and promotes growth.
build your dream practice from the ground up
attract more quality and qualified patients
experience business growth and financial success
can a poorly designed dental space be hurting your business?
absolutely.
 Focus group studies show that 90% of potential patients consider office vibe, decor, and the overall environment as significant factors in selecting a dentist.
Focus group studies show that 90% of potential patients consider office vibe, decor, and the overall environment as significant factors in selecting a dentist.
In addition, 75% of American adults admit they are anxious about visiting a dentist.
People hate dentists, not because of who you are, but because of the perception of pain and discomfort inside a cold, uncomfortable, and outdated space. Many patients surveyed aren’t necessarily running away from the needles and drills, but staying away from the feeling of anxiousness associated with walking into a dentist’s office.
It’s no wonder that those dentists who create comfortable, exciting, and positive environments see steady growth, while those who work in outdated and uninspired offices often have to struggle for new patients.
Perception plays a huge role in patients selecting the right dentist, so wouldn’t it make sense to focus on changing people’s perceptions?
how can we help you create a positive experience and improve your business?
design.
 We can help resolve patient anxiety and build trust, eliminate anxiety, and set your dental practice apart from your competition.
We can help resolve patient anxiety and build trust, eliminate anxiety, and set your dental practice apart from your competition.
The result? An influx of quality lifetime patients who actually love going to the dentist!
The biggest mistake dentists can make is continue following the same failed models, including poor office layout, uninspired decor, and a gloomy vibe that has turned off millions.
Instead of trying to force things to work, reinvent yourself to attract today’s image savvy patients who quickly pass judgment based on visuals alone.
Through our detailed design solutions, you can confidently present a friendly, attractive, positive, and branded space that encourages passive visitors to become quality patients.
Contact dental office design expert today for a free consultation to see if this is the right solution for you.
our services: what’s included
mix experience with vision, add purpose, and create an inviting and unforgettable space.
Planning
initial consulting
existing space analysis
virtual design experience
3D renderings
architectural drawings
Essentials
room and space layouts
usability consultation
walls and floors
cabinets and counter-tops
lighting consultation
Fine Details
interior design
colors and textures
furniture
light fixtures
front desk
accent details consultation
Build Out
construction guidelines
permits and documents
contractors
construction management
finalization
timeline: from start to finish
Step 1
Feasibility + Client Expectations
The initial phase includes finding out what is important to you and discussing the vision and goals for your project. Important conversations include creating a winning team, timeline, budgets, and feasibility studies. This is when you share all your dreams so we can make a plan to make them reality. Also, we will walk the space performing a detailed analysis of existing conditions.
Timeline 1 Week
Step 2
Conceptualization
The conceptual phase allows us to explore and develop a functional layout, investigate finishes and design styles, and create 3D models to aid in understanding the volumetric aspects of the space.
Timeline 1 Week
Step 3
Design Development
In the design development phase we hone into the details of the scheme by refining the layout to include design features and specify floor finishes, wall materials, cabinetry, furniture, and lighting. For our Platinum level design package this is when the mechanical and engineering systems requirements are developed.
Timeline 2-4 Weeks
Step 4
Technical + Construction Documents
With the design finalized and signed-off, this is where we execute fully detailed construction documents and technical drawings to reflect the design intent. These drawings will aid the contractor in providing you an accurate proposal so you know how much your project will cost to build. Having fully documented plans is imperative to stay on schedule and to articulate the proposed design to governmental approval boards to acquire permits and be granted approval to start construction.
Timeline 2 Weeks
Step 5
Construction Admin
We work with you to review contractor bids and advise on the appropriate contractors and once selected we will hold workshops to ensure the design intent in clear.
Timeline Varies
Step 6
Construction
We will work closely with the contractors to achieve a successful implementation of our design along with installation of all FF+E.
Timeline 3-6 Months
Step 7
Walkthrough
As the project concludes we will inspect the work and make a list of any visible defects. We may recommend remedies if necessary and ensure the project manager is aware of any items that need attention.
Timeline NA
Step 8
Photoshoot
Let’s show off your new space with professional videography and photography that you can use on your website, social media and marketing materials!
Timeline NA
the designer.
this is who i am. this is what i do. this is why you need me.
I’m Greg Marinelli, an interior architect, visionary, and doer from Newport Beach, California, with expertise in hospitality and healthcare design. I hold a Master Degree of Interior Architecture & Design, and I am very passionate about adding value to your dental practice.
My award-winning spaces have enabled hundreds of dentists nationwide to not only own their dream practice, but showcase a comfortable, well-branded, and valuable experience to their patients, driving up team morale, referrals, patient retention, and most importantly, a tremendous increase in revenue!
the designer.
this is who i am. this is what i do. this is why you need me.
I’m Greg Marinelli, an interior architect, visionary, and doer from Newport Beach, California, with expertise in hospitality and healthcare design. I hold a Master Degree of Interior Architecture & Design, and I am very passionate about adding value to your dental practice.
My award-winning spaces have enabled hundreds of dentists nationwide to not only own their dream practice, but showcase a comfortable, well-branded, and valuable experience to their patients, driving up team morale, referrals, patient retention, and most importantly, a tremendous increase in revenue!
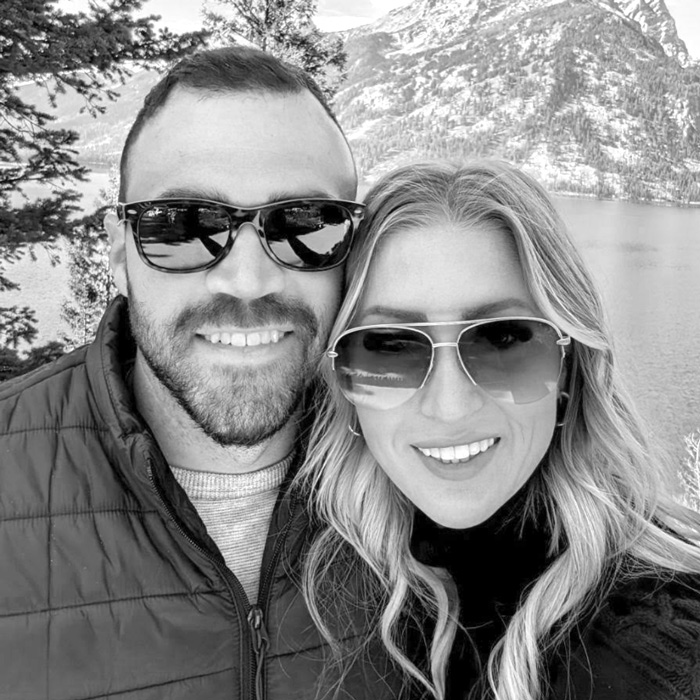
We were already ramping up to begin construction on what we thought was the final floor plan when we met Greg. He transformed our office design from decent to extraordinary! My only regret was that we didn’t bring him on to the project sooner.Greg is organized, detail oriented, and visionary. He takes ownership of the projects as though they were his own, while still considering the desires and wishes of his clients. I couldn’t recommend Designwise enough. Greg and his team are consummate professionals.

Greg was an absolute pleasure to work with. After our first meeting, he helped me develop my vision and perfectly translated it into the space that is now my office today. I can’t recommend him enough.
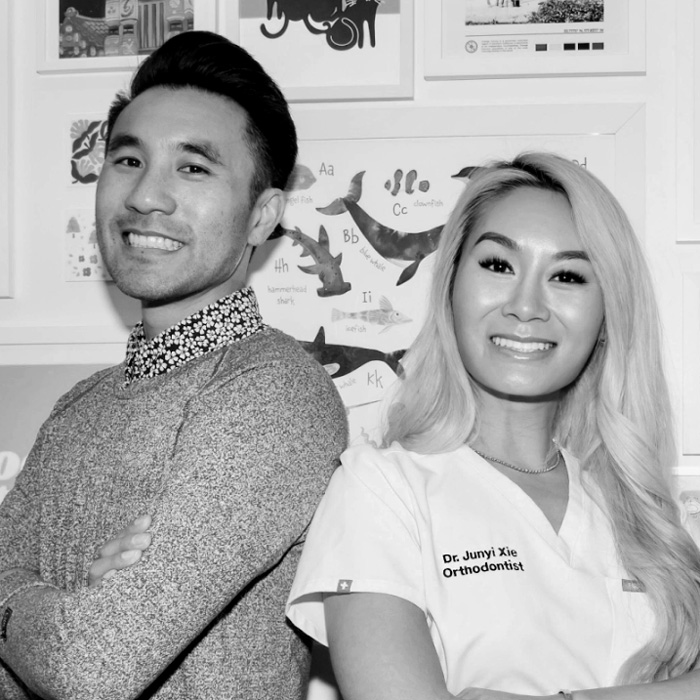
Greg took our ideas and gave us our dream office. He is a must on your team for a remodel or startup practice. His eye for design is incredible and he’s so fun to work with!


